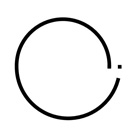Peterson Rich Office is an architecture and design studio specializing in cultural and public work. The firm has been awarded the “New Practice New York” prize by the American Institute of Architects, Arch Record’s “Design Vanguard”, and were recognized as Architectural League’s 2020 “Emerging Voices.” In 2020, Miriam Peterson and Nathan Rich became the JM Kaplan Chairs in Urban Design at the Regional Plan Association, where they developed scalable solutions and design strategies for modernizing NYCHA campuses to improve living conditions for residents. This work is currently highlighted in a show at the Museum of Modern Art. Peterson Rich Office is currently working on cultural, residential, and commercial projects in New York, Connecticut, Michigan, Washington, California, and London.
Peterson Rich Office is seeking a Project Architect with design documentation, coordination and construction administration experience to assist in overseeing multi-family residential projects involving adaptive reuse and new construction. An ideal candidate would have a minimum of 5 years of experience in design and a deep understanding of construction. Our studio designs a variety of institutional, retail/commercial, residential, and exhibition spaces domestically and internationally. Our employees are expected to contribute to the creative process and idea-making at all stages of design. We value curiosity, open-mindedness, and thoughtful interactions. Proficiency in Revit & Rhino is a must.
Position Requirements + Responsibilities:
Minimum of 5-7 years of experience
Strong conceptual design sensibility with the knowledge to take a project from concept to construction documents and construction coordination in support of a Project Manager:
Ability to direct junior team members through design studies in support of master planning and concept design phases.
Ability to guide junior team members through design studies in support of Design Development and Construction Documents.
Ability to put together a thorough set of Construction Documents with a Project Manager.
Must be able to prepare clear and organized design presentations.
Strong organizational and team leadership skills
A detailed sensitivity to existing conditions, familiarity with working within adaptive re-use constraints, ability to track sensitive issues and present them to the team with proposed solutions.
Experience working with public clients and large shareholder structures is a plus.
Experience working with a range of consultants and large project teams, including associate architects, fabricators, expediters/filing representatives, MEP and structural engineers.
Knowledge of NYC zoning resolution, building codes, and typical building systems
Proficiency in Revit including developing/managing BIM related content and Revit Templates, Coordinating BIM models with consultants, and creating BIM related standards is a must.
Proficiency in rendering software for Rhino is a plus.
Residency in the New York area with full time, in-person employment in our office in Gowanus, Brooklyn.
Salary commensurate with experience. Additional benefits include company contribution to health benefits, PTO, 401(k) plan plus company matching contributions. Professional development support.
Please respond only if you meet the minimum qualifications. Email your resume and portfolio to: jobs@pro-arch.com.
Include “PA_(Your name)_(years of experience)” in the subject line.








